CASE STUDY – Car Park Construction
At the Start of 2023, Spadeoak were awarded the Design & Build of a new Car Park at the prestigious Whitgfit School in Croydon as Principal Contractor.
The project was to be delivered over 5 month period in time for use in the new Academic 2023 / 2024 Year & for a budget of circa £2 million working with Gardiner & Theobald (Employers Agent), Pringle Sharpe Sharratt (Architect) & Price and Myers (Civil Engineer).
Whilst impacted with minor delays with pending planning approvals, and various design changes and client led scope modification the project was handed over for use in July 2023. The design program focused on early release of initial design, to allow procurement of materials to commence, leading to early start up on site.
During the process constant engagement with the Client & Design Team was required to design and discharge numerous planning constraints relating to environment, drainage, lighting and aesthetics.
Close liaison with the school over the 20 week construction period was required to maintain safe unhindered access for all stakeholders, including specific pedestrian routes whilst maintaining school security.
The site initially consisted of a temporary car park, which required relocating on a temporary basis using a phased approach to the works. School events were accommodated and site deliveries clearly routed away from the main school.
Electric vehicle charging design and installation was carried out, with all areas of the car park incorporating a level of future proofing – with in excess of 3km of ducting installed. Full liaison with end user regarding operation and management of the EV charging system.
Detailed lighting design took in to account the presence of ancient woodland and resultant bat population, as well as nearby residential properties – this involved workshops with Ecologists and our Electrical Designers to meet planning and environmental constraints
Following extensive site porosity testing, it was identified that the underlying chalk strata could be utilised within the site drainage strategy and thus resulted in a reduction in the volume of SUDS requirement by 50%, generating cost savings.
Sub grade strength testing was employed to inform the design team, and resulted in more efficient design with further reduced quantities of material export/import.
New security and access hardware was also installed to interface with existing school systems – including new ANPR & Barriers.
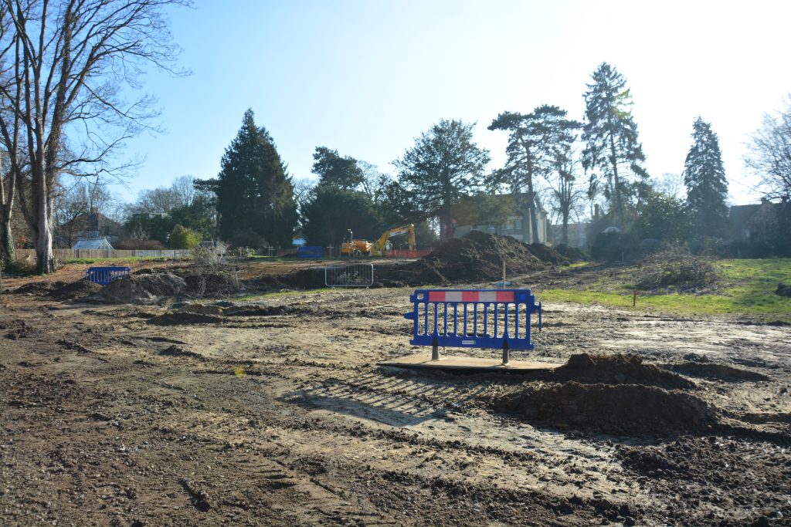
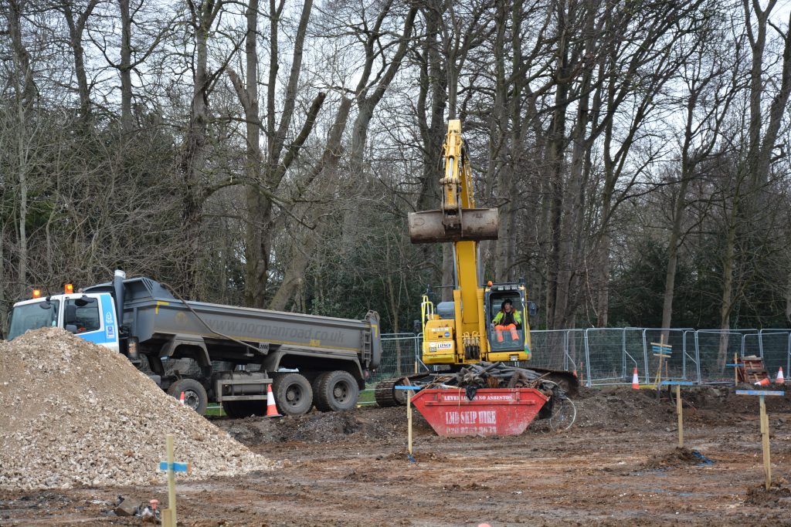
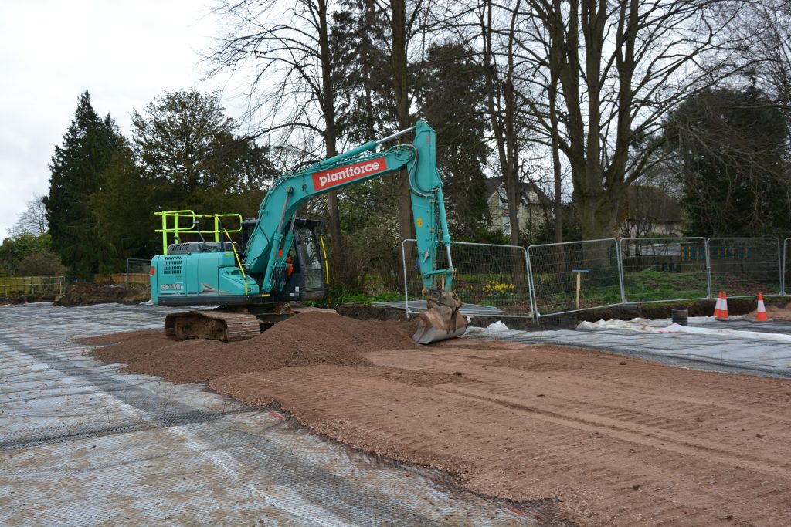
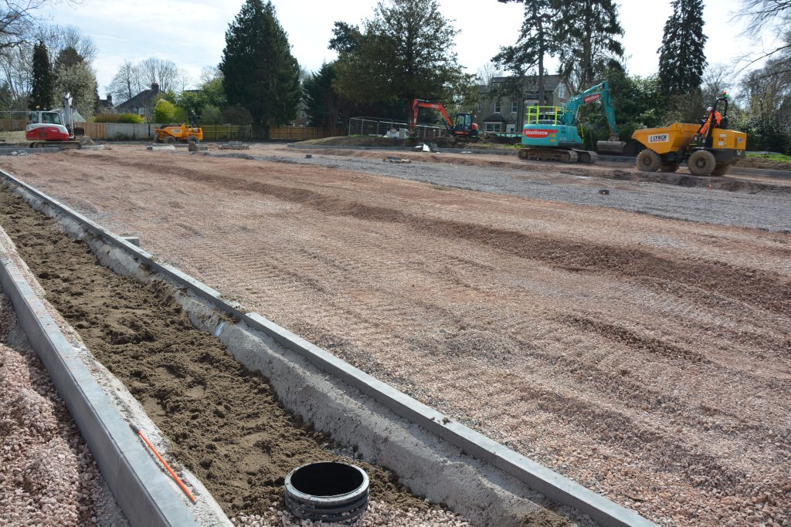
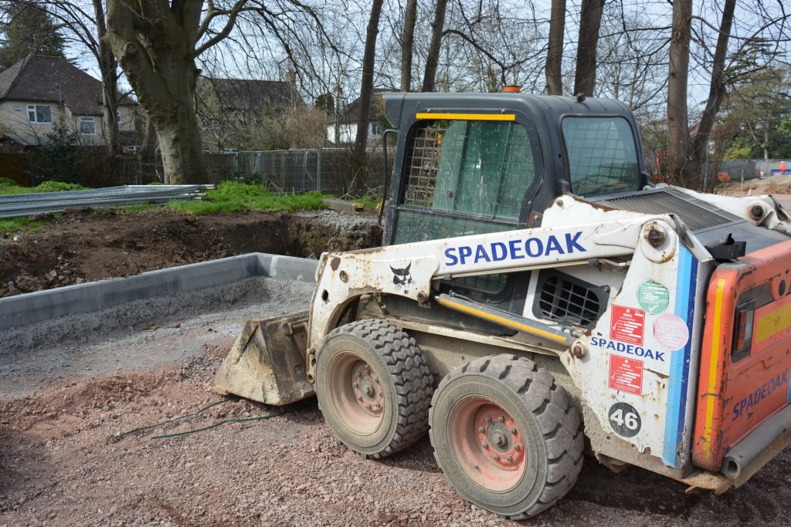
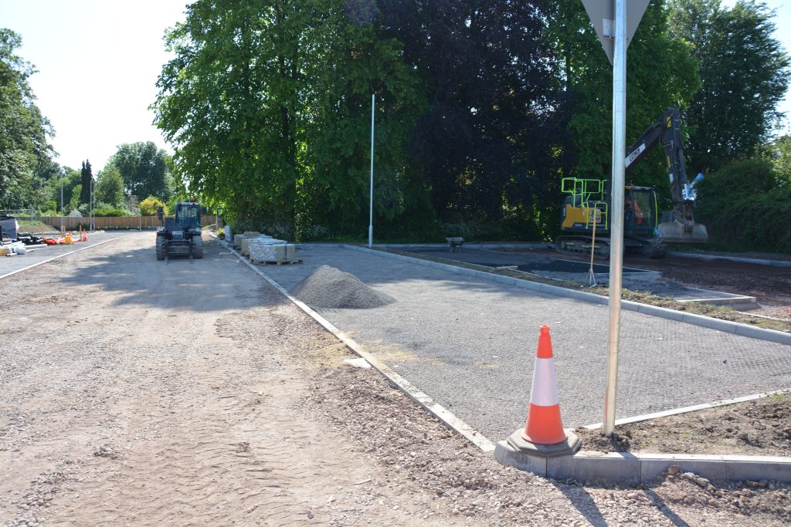
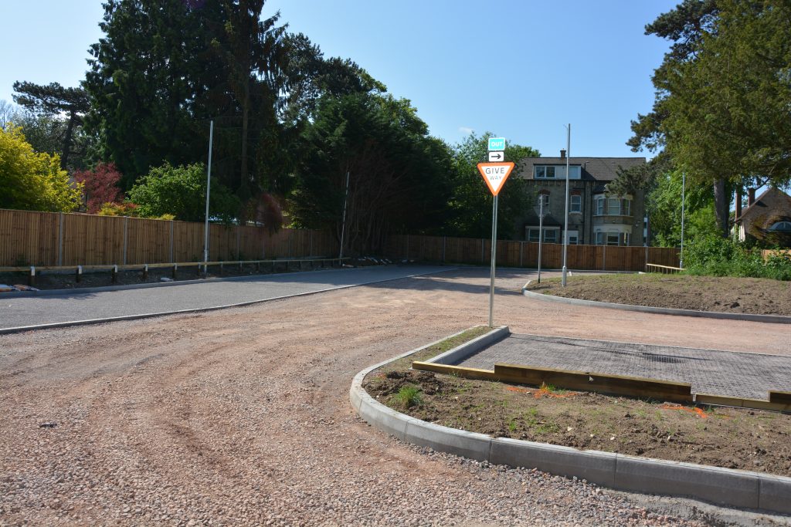
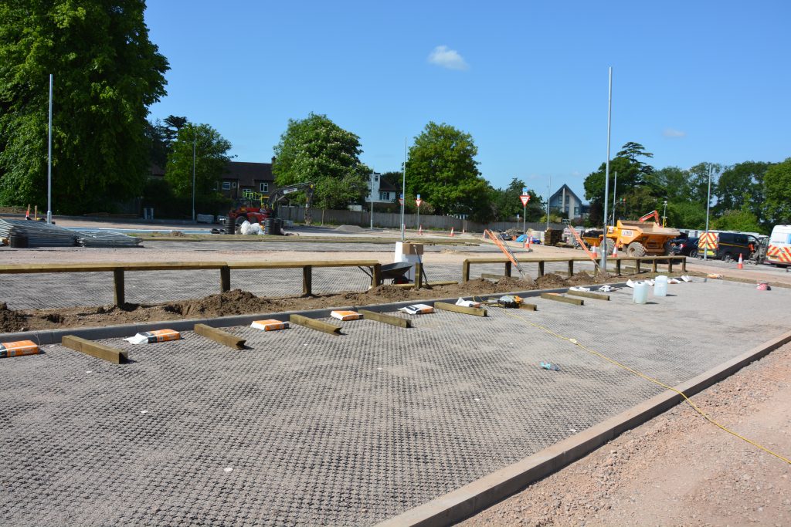
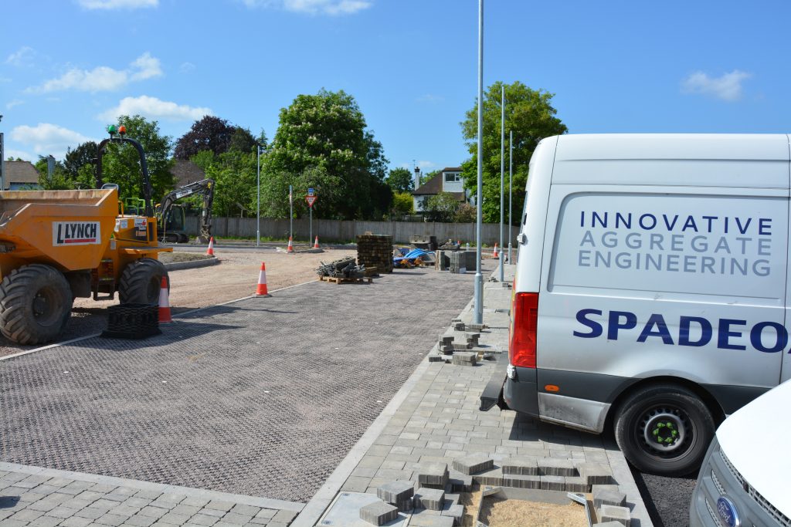
If you have a project and require our expert assistance contact Spadeoak today on 01628 529 421 or email sales@spadeoak.co.uk


